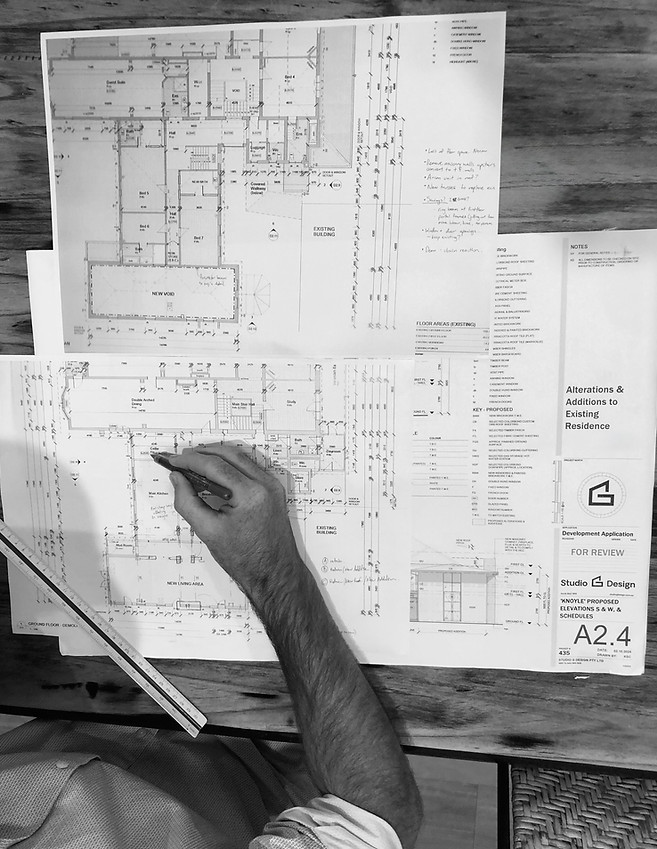Design & Planning.
The team at Studio G Design are passionate about creating thoughtful and intuitive designs to meet individual needs. We value the relationships involved in the design and building process, maintaining these with communication throughout the design and planning process for maximum cohesion.

The Client Journey.
01
Initial Consultation
Budget, Time Frame, Client Concepts / Sketches / Photos
04
Pre-design / Site Visit
Measure levels, site features and existing building (for Alterations and Additions). Take photographs.
07
Construction Drawings
Further detail added to drawings. Prepare documents and
reports. Add conditions from DA consent.
02
Quote / Proposal
Scope of Works, Stage of Work, Fees, Supplementary Services,
Payment Conditions, Time Frame, General Conditions
05
Schematic Design
Draft plan, elevations and perspectives. Meeting with clients.
08
Supplementary Services
Other services not quoted that could include: Service diagrams,
internal elevations, kitchen and cabinetry design / detailing.
03
Quote Acceptance
Client to sign and return completed agreement, client detail form and summary of brief.
06
Design Development
Prepare drawings and other documents and reports. Engage
other consultants / professionals at this time if required.
Application Process.
